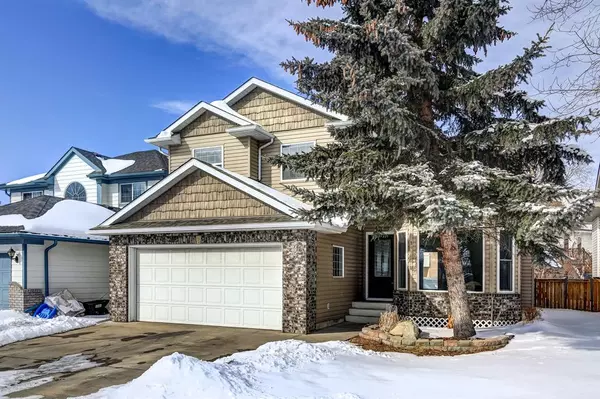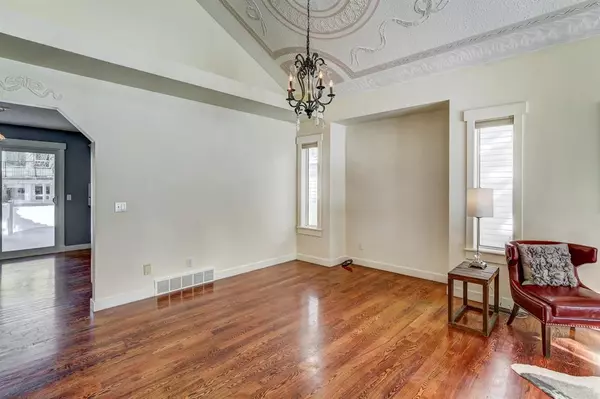$516,000
$499,900
3.2%For more information regarding the value of a property, please contact us for a free consultation.
4 Beds
3 Baths
1,693 SqFt
SOLD DATE : 03/27/2023
Key Details
Sold Price $516,000
Property Type Single Family Home
Sub Type Detached
Listing Status Sold
Purchase Type For Sale
Square Footage 1,693 sqft
Price per Sqft $304
Subdivision Waterstone
MLS® Listing ID A2031904
Sold Date 03/27/23
Style 2 Storey Split
Bedrooms 4
Full Baths 2
Half Baths 1
Originating Board Calgary
Year Built 1994
Annual Tax Amount $2,805
Tax Year 2022
Lot Size 4,504 Sqft
Acres 0.1
Property Description
WELCOME HOME to a unique 2 STOREY SPLIT in a very desirable location - WATERSTONE. The MATURE TREES as well as the CREEK running on the western edge of the community make this the perfect walkable community. When you enter the foyer note the 16' VAULTED CEILING as well as the REAL HARDWOOD FLOORING (would be perfect to sand down and stain to your liking). As you continue on into the home note your flex space - perfect for your HOME OFFICE, formal dining, formal living, MUSIC ROOM & the list goes on. Beyond this space is your generous eat in kitchen with a 2 sided fireplace leading to the family room. There is also a half bath on this level. Up the grand staircase note your lit plant niche as well as the beautiful view to the front rooms of the home. There are 3 bedrooms on the upper level, full bath & a generous PRIMARY SUITE w/4 pc ensuite including a JETTED TUB. The basement is partially finished w/a rec room & 4th bedroom space. There is a rough in for a bathroom as well. Outside note the DOUBLE ATTACHED GARAGE as well as the mature backyard w/access off of the kitchen. Wonderful family home in a great area.
Location
State AB
County Airdrie
Zoning R1
Direction S
Rooms
Other Rooms 1
Basement Full, Partially Finished
Interior
Interior Features High Ceilings, Vaulted Ceiling(s)
Heating Forced Air, Natural Gas
Cooling None
Flooring Carpet, Hardwood
Fireplaces Number 1
Fireplaces Type Double Sided, Gas
Appliance Dishwasher, Electric Stove, Garage Control(s), Refrigerator, Window Coverings
Laundry Main Level
Exterior
Parking Features Double Garage Attached
Garage Spaces 2.0
Garage Description Double Garage Attached
Fence Fenced
Community Features Park, Schools Nearby, Playground, Sidewalks, Street Lights, Shopping Nearby
Roof Type Asphalt Shingle
Porch Deck
Lot Frontage 44.29
Total Parking Spaces 4
Building
Lot Description Landscaped, Level, Rectangular Lot, Treed
Foundation Poured Concrete
Architectural Style 2 Storey Split
Level or Stories Two
Structure Type Brick,Vinyl Siding,Wood Frame
Others
Restrictions Airspace Restriction,Utility Right Of Way
Tax ID 78803314
Ownership Private
Read Less Info
Want to know what your home might be worth? Contact us for a FREE valuation!

Our team is ready to help you sell your home for the highest possible price ASAP

"My job is to find and attract mastery-based agents to the office, protect the culture, and make sure everyone is happy! "







